Residence Halls

Create your home at University of Detroit Mercy in one of our three residence halls. Living on campus gives you opportunities that can make your college experience more memorable and successful as you live among the friends.
Residence Hall Application
To complete your Residence Hall Application please follow the directions below:
- Login to TitanHousing at https://udmercy-residence.symplicity.com using your My Portal credentials. (If you don’t have a My Portal account or lost your credentials please contact ITS).
- Click on First Year Application to begin.
- To request a specific roommate, click on the Roommate Tab and enter the person’s roommate code. Your potential roommate will also need to enter your roommate code. Codes can be found in the upper right corner of your dashboard.
If you have questions, please contact the Office of Residence Life at 313-993-1230 or reslife@udmercy.edu.
Campus Residence Halls
-
Shiple Hall
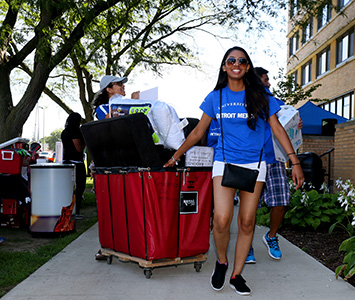 Shiple Hall is located on the southeast corner of the campus. The seven-story building houses first-year students and the First Year Experience (FYE) program. The FYE program is designed to address the unique needs of new students by providing special services, activities and events to promote successful adjustment to collegiate life at Detroit Mercy. Some of the amenities you’ll find in Shiple Hall include:
Shiple Hall is located on the southeast corner of the campus. The seven-story building houses first-year students and the First Year Experience (FYE) program. The FYE program is designed to address the unique needs of new students by providing special services, activities and events to promote successful adjustment to collegiate life at Detroit Mercy. Some of the amenities you’ll find in Shiple Hall include:- Wi-fi
- Lounge with a television on each floor
- Newly renovated lobby with study rooms and group student spaces
- Newly renovated lower level with study rooms, gaming space, pool tables, air hockey and an outdoor patio
- Full-sized sand volleyball court
- Laundry facilities
- 24-hour convenience store, The Pit Stop, accepts your Flex dollars
Floor plan
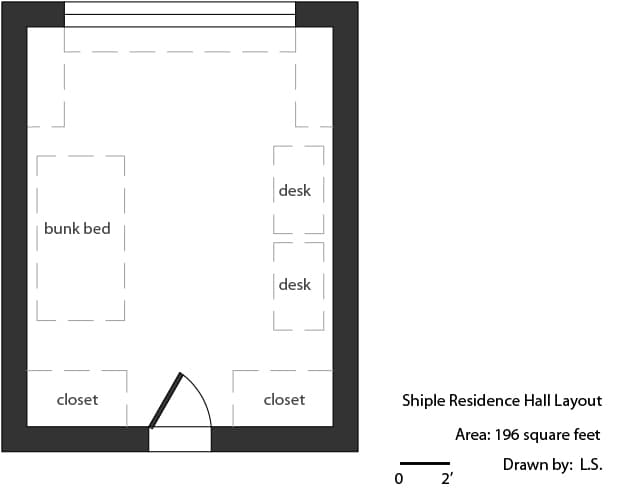
Staff
The Office of Residence Life includes the director and two assistant directors. A full-time master’s- or bachelor’s-level resident director supervises the residence hall staff, which includes a resident advisor (RA) on each floor. RAs are student paraprofessionals who provide support, maintain building safety, and help students adjust to collegiate life.
Residence Director, Shiple Hall
Sonya Simmons
simmonsj@udmercy.edu313-993-1788
Security features
- Programmed student ID required to enter building and access elevator
- Shiple Hall room key required to enter stairwell
- Front desk staff assist students and monitor access to the building in evening hours and weekends.
- Resident Advisors perform multiple walk-through's each night
- 24/7 Public Safety (313-993-1234)
Cost for the 2024-2025 Academic Year
Residency fee includes wi-fi, premium cable, a meal plan and basic utilities.
- $5,214/semester for a double room
- $7,692/semester for a single room (based on availability)
Meal Plans
- Meal Plan 1 – 225 meals & $175 flex
- Meal Plan 2 – 190 meals & $300 flex
- Meal Plan 3 – 120 meals & $500 flex
One block is equal to one meal. Students in the block meal plans are allotted a specific number of meals per semester in the Titan Dining Room. Flex Dollars can be used in The Loft, and The Bookmark in the Library as well as The Pitstop. Additional Flex Dollars can be added to any student’s account if the balance runs low.
When deciding on a meal plan, students should consider their daily routine. How many meals do you eat a day? How will your classes, studying, extracurricular activities and social life influence your classes? Anticipating answers to these and similar questions will help you to choose a plan that fits your lifestyle. You’ll be asked to select a meal plan when completing the residence hall application.
For more information on dining services – Click here.
-
The Quads Complex
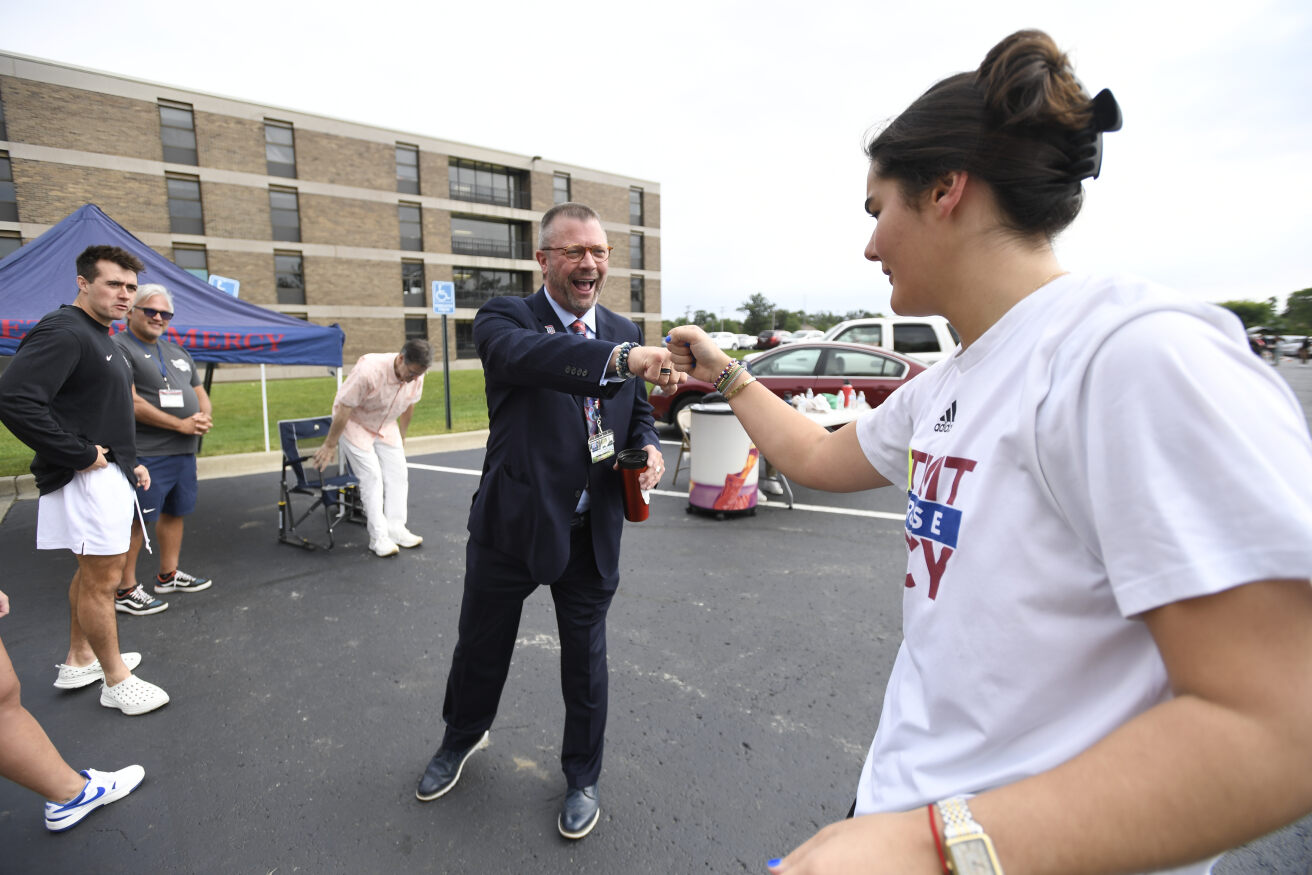 The Quads consists of four, 4-story residence halls connected at the basement level to the Quads Commons building. The Quads can house about 440 students and houses Detroit Mercy's upperclass residents.The Quads offers suite arrangements where two double rooms share a single bathroom. Every room is air conditioned and each floor features a lounge with seating and a television.
The Quads consists of four, 4-story residence halls connected at the basement level to the Quads Commons building. The Quads can house about 440 students and houses Detroit Mercy's upperclass residents.The Quads offers suite arrangements where two double rooms share a single bathroom. Every room is air conditioned and each floor features a lounge with seating and a television.The Quad Commons houses the SUMS mailboxes for residents and features the Quad Commons Theatre, which serves as a multipurpose room and television room (private meeting space for groups and organizations).
Floor plan
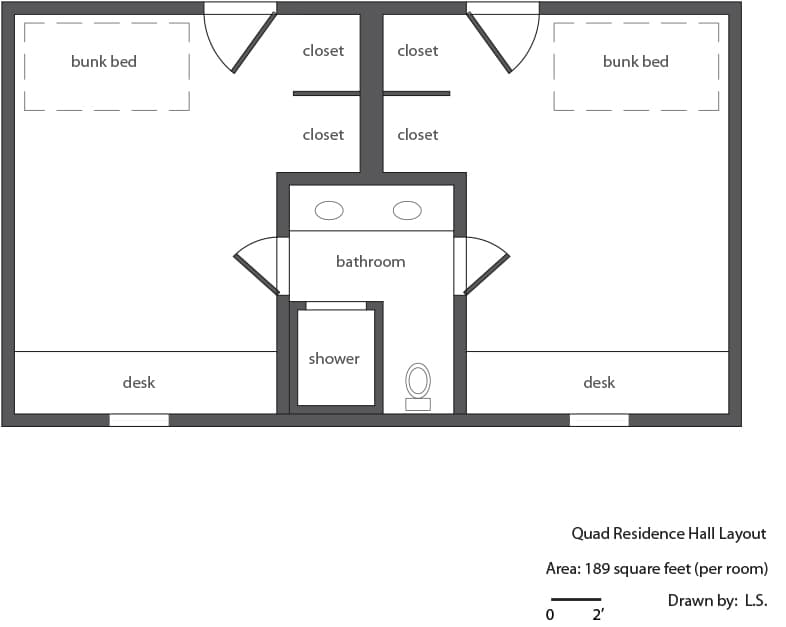
Security features
- Peepholes
- Individually keyed rooms
- Proxy access to each building
- Keyed access to floors
- 24/7 Public Safety (313-993-1234)
- 24/7 Residence Life staff
Staff
Residence Director, Quad Housing Complex (Quads)
Mike Cunningham
cunninmp@udmercy.edu
313-993-1685Cost for the 2024-2025 Academic Year
Residency fee includes wi-fi, premium cable, a meal plan, and basic utilities:
East, North, South, West Quads (with meal plan)
- $5,326/semester for a double room
- $7,822 /semester for a single room (based on availability)
West Quad, second-fourth floors (without meal plan)
- $3,912/semester for a double room
- $6,260/semester for a single room (based on availability)
Summer School (without meal plan)
- Summer 1: $1,918
- Summer 2: $1,918
- Full Summer: $3,835
Meal Plans
Meal Plan 1 – 225 meals & $175 flex
Meal Plan 2 – 190 meals & $300 flex
Meal Plan 3 – 120 meals & $500 flexFor more information, see Where to Eat
-
Holden Hall
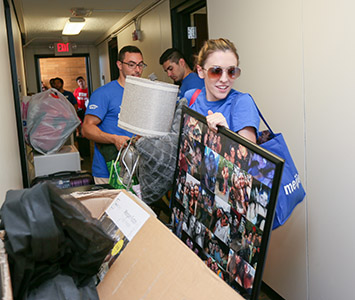 Holden Hall is a co-ed dormitory ready to accommodate up to 140 residents of different backgrounds, cultures and origins. It is a traditional residence hall with newly renovated community bathrooms and double rooms off a common corridor.
Holden Hall is a co-ed dormitory ready to accommodate up to 140 residents of different backgrounds, cultures and origins. It is a traditional residence hall with newly renovated community bathrooms and double rooms off a common corridor.The main lobby features comfortable furniture, hardwood floors and a wide screen TV. It's a common site for many Holden Hall activities and a great hangout space.
Holden has three floors with males and females separated by floor.
Wi-Fi, premium cable and all other basic utilities are included. Holden features a laundry room, kitchen, dining area and pool table on the ground floor.
Built in 1946 as a gift from James S. Holden (a former member of the Administrative Council of the University), Holden welcomes residents and guests with four words above the entrance: Domus Amica Domus Optima (A friendly home is the best home).
Security features
- Peepholes
- Individually keyed rooms
- Proxy access to each building
- Keyed access to floors
- 24/7 Public Safety (313-993-1234)
- 24/7 Residence Life staff
Cost for the 2024-2025 Academic Year
Residency fee includes wi-fi, premium cable, a meal plan, and basic utilities:
Holden Hall
- $5,151/semester for a double room
- $7,626/semester for a single room (based on availability)

